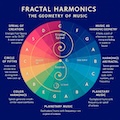Hello, I am at my wits end with worry about what's going on with the kitchen I am redoing in my condo. I have plans approved by the city of miami beach showing some small added walls and a new drop ceiling in the kitchen and dining room. Everything was professionally framed to industry standards (FYI I do metal stud framing for a living and have done so for 20+ years).
The inspector failed my framing inspection because he said the drawings were not detailed enough and that they should not have been approved. I did not put any specifics of the framing beyond "new walls, new ceiling" but, I was issued a permit from these drawings.
Can anyone with expertise shed any light on the legality of what I was told? Should not the inspector be qualified to look at the framing and see that it's typical boring stuff as done on every project everywhere? What are my rights here? I need to close up the walls and ceilings and start cabinets and I am fearing the re-inspection even though I updated the drawings showing stud sizes etc and had them stamped by my engineer.
help!
[link] [comments]

 5 months ago
89
5 months ago
89
![[PROJECT] fread: TUI Text-File Reader written in C to view text files on your terminal](https://www.browardlocals.com/hello.gif)



 English (US) ·
English (US) ·